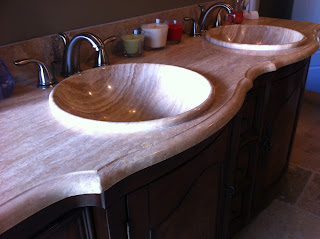This bathroom used to be a closet. We designed a beautiful euro shower glass enclosure with furniture vanity and travertine floor. I'm standing on the rim of the jetted tub to get this shot.
This bathroom used to be a guest bedroom. It now is accessed off the master bedroom and has a 6 foot by 5 foot shower with a bench, 2 shower heads and 4 body jets.
This bathroom used to be a half bath and a hallway. Can I just say right here and now that hallways in small homes are the biggest waste of space known to man. Big long hallways make me crazy!
We usually do euro shower doors but this client wanted something a bit less expensive so we used clear glass with an oil rubbed bronze frame.
I found this beautiful travertine topped vanity on line.
This vanity faucet is really cool. The handle is in the center and the water flows out onto the glass disc and waterfalls into the sink.
This jumbo shower includes 4 body jets and used to be unused attic space.
This is the view of the double vanity is just outside the jumbo shower above and below.
There used to be a hallway where this vanity is now. Another anti-hallway victory.
OK. This second story was in serious need of a better design. There was a long hallway, two bedrooms, a long skinny bathroom and a couple closets. This awesome master bathroom used to be a small bedroom. I got rid of the hallway and opened up an unused attic space and ended up with 3 bedrooms, 2 full bathrooms and an office.
This is a close up of the master shower viewed in the picture above.


















